Use Case
Discover how our products turn complex design and drafting needs into simple, actionable solutions.
Mapperty Spaceview Use Cases
For Homeowners
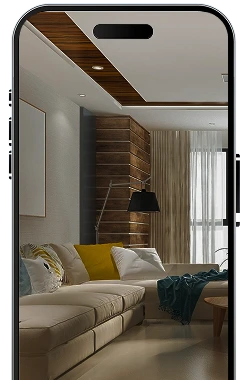
Plan your remodel without hunting for expensive drafting services.
1
Kitchen remodels
2
Bathroom changes
3
Moving walls (non-structural)
4
Furniture planning and interior layout
5
Adding closets, partitions, or opening spaces
Use our models to discuss with your GC, interior designer, or architect. Ideal when you want good drawings but don’t yet need a permit set.
For Storeowners
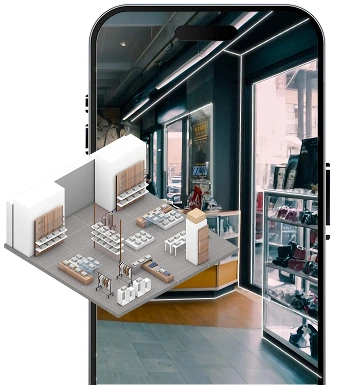
Re-think your store layout, fixtures, and customer flow.
1
Remodel your shop floor
2
Add treatment rooms or stations
3
Plan shelving, counters, and waiting areas
4
Rebrand layouts without shutting down for weeks just to measure & redraw
For large or multi-floor commercial complexes, contact us for a custom engagement with our CAD/BIM teams.
For Property Appraisers and Inspectors

Clear visuals to go with your numbers.
1
Quick 3D reference for reports
2
Visual documentation of existing conditions
3
Floor plans for valuations or insurance documentation
Capture spaces quickly and reduce time spent on manual measurements. Perfect for clean, consistent documentation across properties.

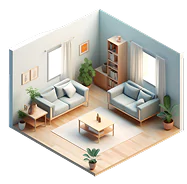
Interior and Fit-Out Planning
Quickly scan spaces and generate room layouts to support furniture, interior, and fit-out designs.
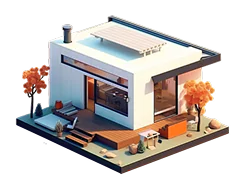
Retail and Merchandising Visualization
Capture 3D scans of stores to test layouts, product placement, and merchandising strategies.
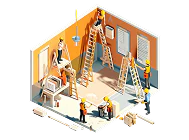
Permit and Renovation Support
Provide accurate floor plans for permit drawings and renovation projects.
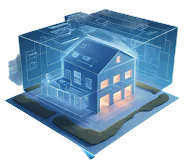
Client Design Proposals
Deliver interactive, web-based 3D previews and professional-grade outputs for seamless client presentations.
Quickplot
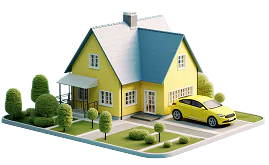
Mortgage Survey Drafting
Generate accurate 2D plot maps instantly, saving time on repetitive drafting tasks.
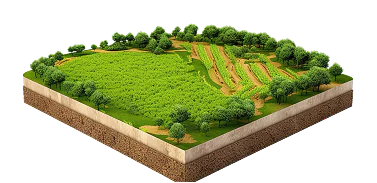
Land Subdivision Layouts
Design customizable plots with roads, trees, and amenities for residential or commercial developments.
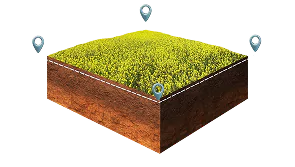
Ownership and Legal Boundaries
Clearly define parcel ownership, easements, and boundary details for compliance and approvals.
Instant Reports and Revisions
Provide cloud-based access to reports and updates, ensuring fast revisions and collaboration.
Blogs
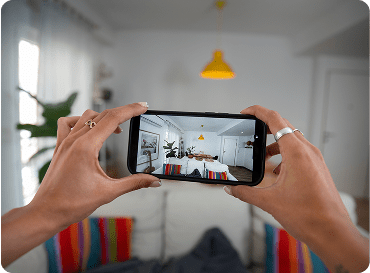
Heading Heading Heading Heading : Heading
Streamline project execution with precise layouts and easy revision handling. Streamline project execution with precise layouts and easy revision handling.Streamline project execution with precise layouts and easy revision handling.
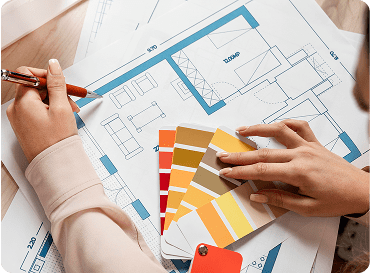
Heading Heading Heading Heading : Heading
Streamline project execution with precise layouts and easy revision handling. Streamline project execution with precise layouts and easy revision handling.Streamline project execution with precise layouts and easy revision handling.
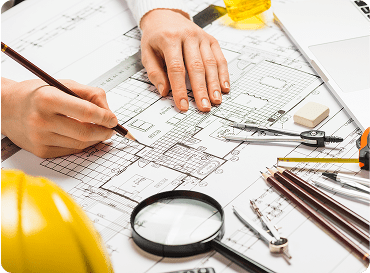
Heading Heading Heading Heading : Heading
Streamline project execution with precise layouts and easy revision handling. Streamline project execution with precise layouts and easy revision handling.Streamline project execution with precise layouts and easy revision handling.
