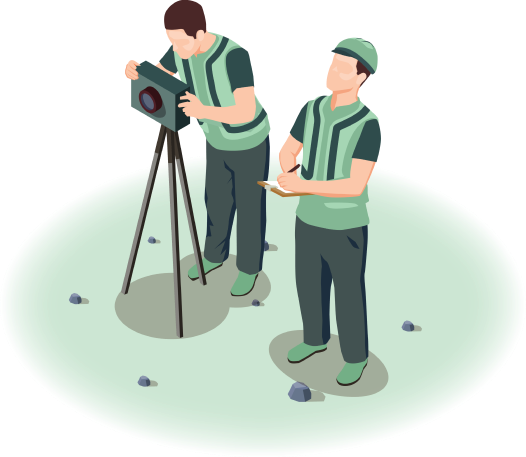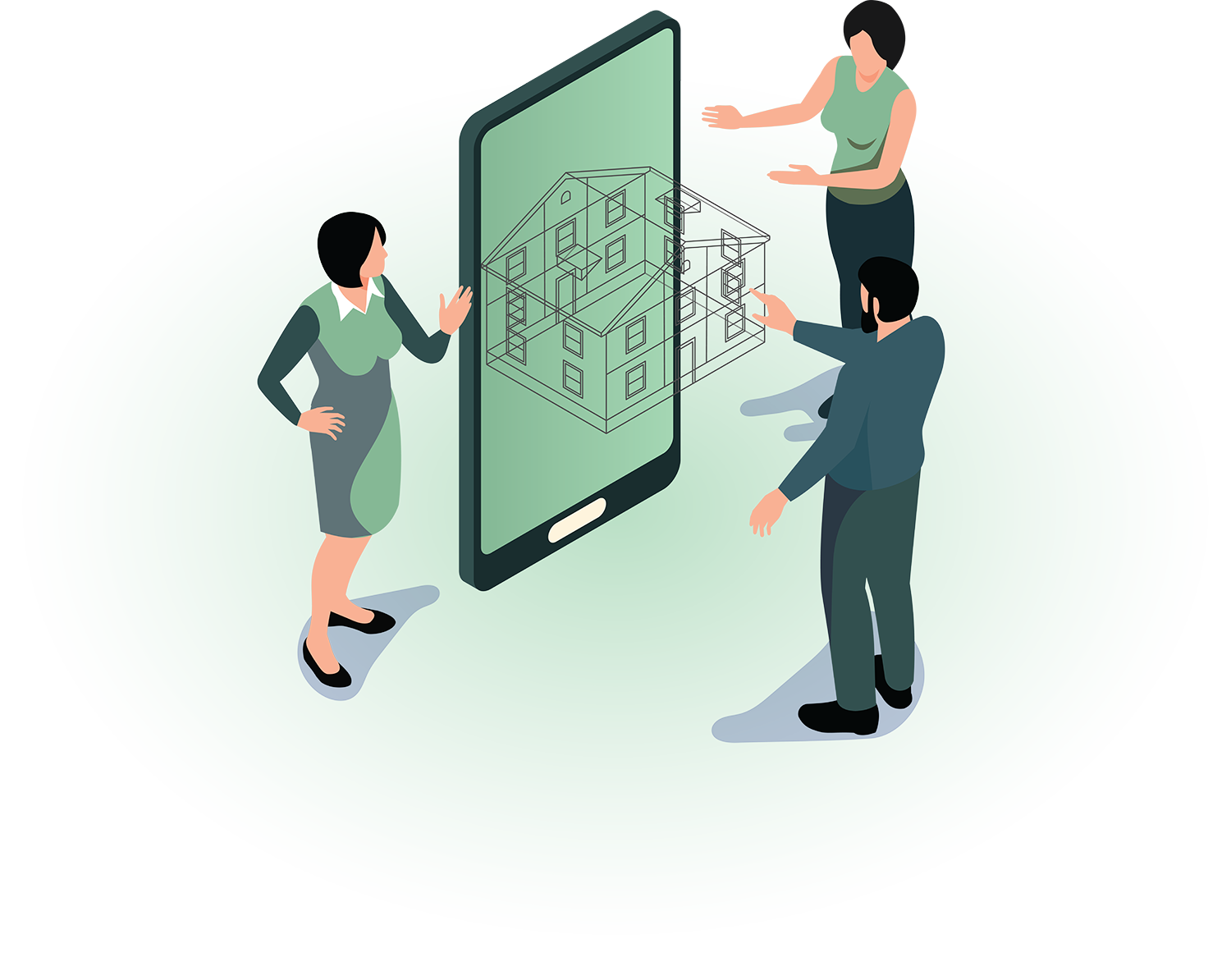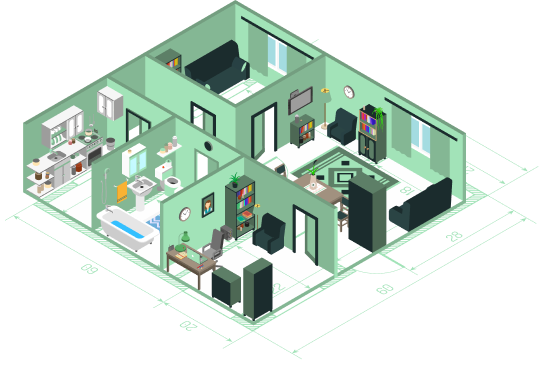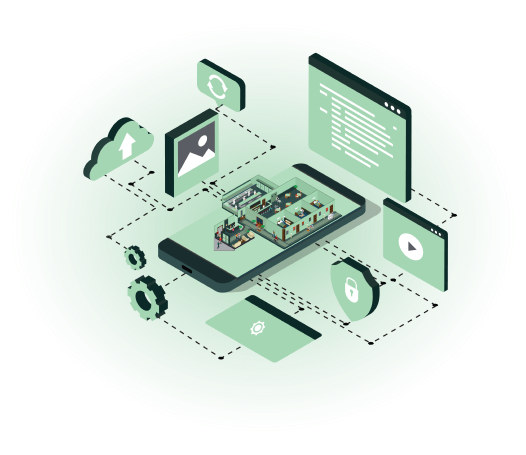Why Mapperty?
Our suite of site plan creators, 3D modelling tools and management systems have been designed around the precise needs of land surveyors, realtors and architects. That’s not to say that everyone else is unwelcome! Our technology has been proven to benefit clients in every sector of the design and construction industry.


Our Tech
Our technology exists to take away tedium, maximise efficiency and increase profitability for professionals in the property development market. We use a proprietary Python-based platform in conjunction with machine learning, computer vision tools, image processing/recognition software and a CRM platform to provide an all-in-one solution which puts users in control all the way from data gathering, to preliminary plan drafting, to site plan finalisation, to construction and finally quality control. With added functionality for crew management, collaborative drawing, file sharing, Revit production, template uploads, invoicing, documentation uploads and more, Mapperty is much more than an interior and exterior floor plan creator
For Surveyors
Surveyors need accurate, to-scale data in order to make sound judgements on the safety and legality of a property. Maperty’s state-of-the-art automated tools and software works hand-in-hand with insights from our design team to create site plans which surveyors can count on. Upon uploading a LiDAR point cloud file, a hand-drawn sketch or digital sketch via tablet, Mapperty will generate a near-perfect site or floor plan. From there, the surveyor can either download it as a .PDF or .DWG file for further distribution, editing or quality control.Mapperty also provides surveyors with the ability to manage multiple jobs simultaneously, all while storing specific logos, fonts, texts, lines, blocks, keys and more, so that they can maintain a consistent brand across jobs and clients.Mapperty helps surveyors excel at their jobs with powerful tools and unlimited freedom with which to use them.


For Architects
Reliable point cloud scans and precise floor plans are a crucial foundation for any architect’s work, helping them mitigate risk, maximise space and perfect their design. However, it will only be of real value if they can convert their plan into a Revit model and use it to create workable architectural designs.Thankfully, Mapperty’s pay-as-you-go service provides exactly this, saving architects valuable time which would otherwise have been spent manually transferring the data and facing the risk of human error. All they need to do is scan their client’s property using any GeoSLAM camera, LiDAR scanner or iPhone 13/iPhone 13 Pro and upload it via the Mapperty app to the web portal. Once processed, they’ll receive a comprehensive floor plan which they can then choose to convert into a 3D model and/or an equally exhaustive Revit model.Architects will also benefit greatly from Mapperty’s strong aggregation functionality, which lets them collate and share files with colleagues and clients without spending inordinate amounts of time converting and organising them. This will benefit their relationship with clients as well as increase their efficiency.From 2D/3D floor plan creation and Revit model conversion to customer relationship management, Mapperty is an architect’s best friend
For Realtors
Thorough floor plans are the one of the first and most important tools realtors have in getting buyers or tenants interested in a property. They can bring a new dimension and sense of reality to a property, pulling buyers in who would otherwise be uninterested. Floor plans also communicate a lot of information about a property quickly and easily on behalf of the realtor, meaning that they’ll spend less time with buyers who are not well suited for a property. With Mapperty, realtors can make use of floor plans that offer an unrivalled level of detail with almost zero effort.By paying a low, one-time fee through Mapperty’s pay-as-you-go service, a realtor can scan a property with an iPhone 13/iPhone 13 Pro, GeoSLAM camera or LiDAR scanner and receive an extensive floor plan suitable for use with even the most exacting of prospective buyers.


For Homeowners
Whether you’re applying for permission to remodel or construct; interested in selling or renting out your place independently; or even if you’re just looking for the smartest and most efficient way to decorate your space, a reliable floor plan can be a wise investment for a homeowner, and Mapperty’s pay-as-you-go service offers an affordable way to get one that meets the highest of professional standards.With an iPhone 13/iPhone 13 Pro and the Mapperty scan app, homeowners can easily scan their house and receive a pro-quality floor plan in rapid speed. Mapperty’s tools are user-friendly, and access to our Scan to BIM service entitles you to unlimited time with our design support team. Furthermore, Mapperty floor plans come in industry-standard .PDF and .DWG formats, meaning that they are compatible with a vast range of external tools and software suites
For Commercial Spaces
Customer experience in any commercial space hinges upon a cohesive, attractively designed interior. Whether it’s a coffee shop, a bar, a hotel, grocery store or restaurant, the look and feel of an establishment will ultimately make the difference between a one-time customer and a long-term regular. That’s why Mapperty’s tools are so important: they can help you map out and design an interior which matches your brand’s image, all while meeting—or exceeding—your target customer’s expectations.
With a vast selection of functions, including virtual staging, floor planning tools, 3D model creation and more, the Mapperty app is tailored to support both large and small commercial property owners. Using just an iPhone 13/iPhone 13 Pro with the Mapperty Scan App, you can create a highly detailed floor plan in industry-recognised .DWG and .PDF formats. For the more creative art of interior design and crafting the customer experience, Mapperty’s virtual staging tools are perfect for comparing different furniture types, seating layouts, lighting arrangements and more.
When it comes to creating a retail space or commercial establishment which is both safe and appealing for customers, there’s no replacement for Mapperty’s convenient tools and cost-saving solutions


